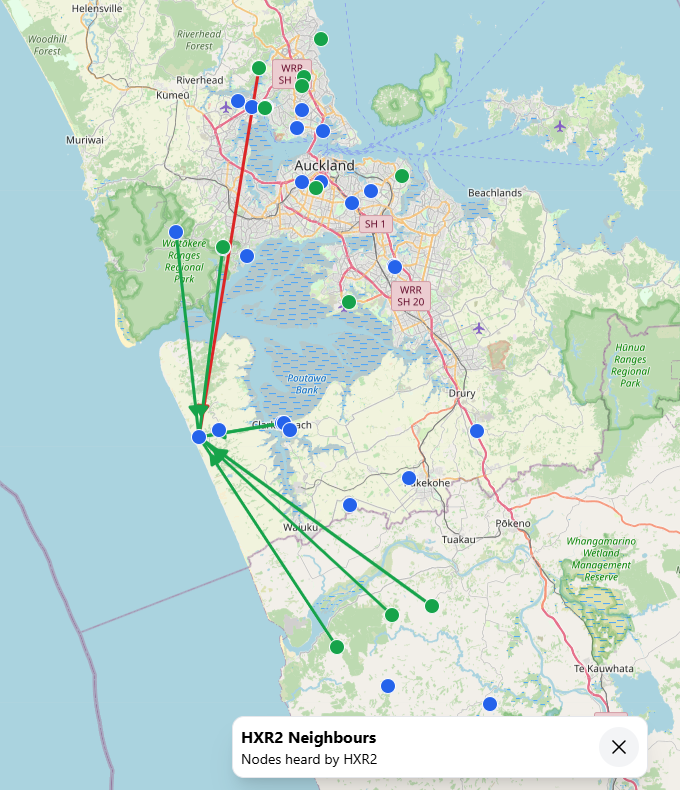I’m about to move to a two acre lifestyle property in South Auckland and plan to build a Hen House to keep hens and ultimately, get fresh eggs.
Since I work in the light gauge steel framing industry, it was a no brainer that the Hen house (Chicken Coop) should be made out of steel and engineered for the local climate.
I decided on the size of 1800 x 3600 mm (6 feet x 12 feet). I chose this size for two main reasons. 1: I was going to clad it with plywood and plywood comes in 1200 x 2400 (4 feet x 8 feet) sheets and 2: It was well under the local council size limit of 10 square metres meaning I didn’t need a permit to build it.
I designed the hen house in the proprietary software developed by the company I work for. I decided that I would make two thirds of the space for the hens and one third for storage of chicken supplies (and in the future, my supplies for beekeeping).

As it turns out, the roof of the hen house came in at 10.08 square metres in area, so I’ve also decided I’ll try and collect the water off the roof as every 10mm of rainfall should equal 100 Litres of water.
I move into the new property in just under two weeks. I doubt there’s be much to write about the project until then, but in the mean time I’ll try and get the panels run out on one of the machines.

