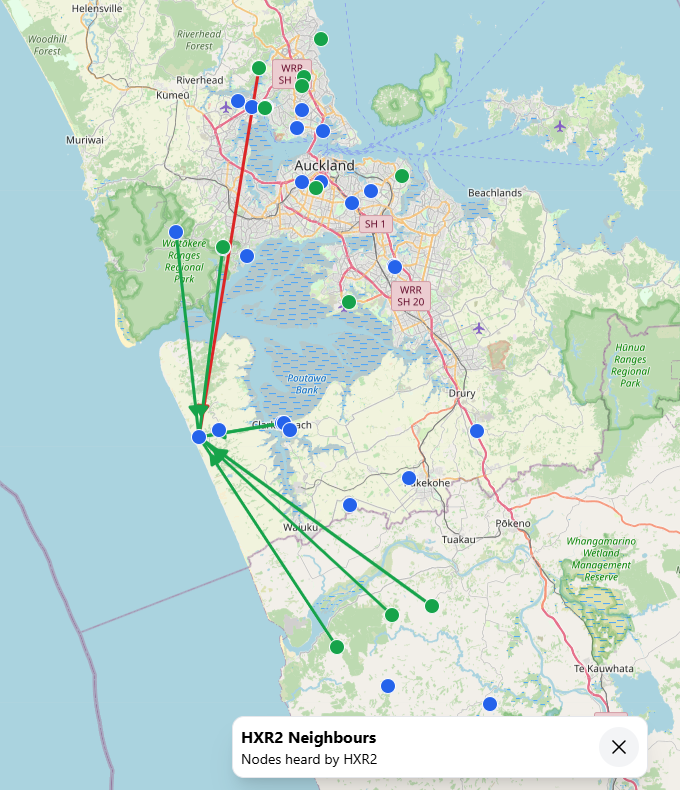I managed to get some work completed on the Hen House over the weekend.
I got the floor frame onto the posts and screwed in position. The floor was very heavy as it’s made out of 1.6mm thick high tensile steel – Absolute overkill for the project, but at least it should last!


19mm Treated plywood was then screwed to the floor frame. At this point I realised I should have designed the hen house to be 1800 x 3605mm as each 1200mm wide sheet of ply had a bit of creep so the width of the last sheet had to be cut down a little bit. Note that the floor is treated, so a 9mm untreated plywood sacrificial floor will be added to the side with the chickens to protect them from chemicals leaching out of the treated wood.

I was then able to stand up the frames. At this point I decided to mirror the design so that the Hens would be in the western side rather than the eastern as originally planned.


It’s difficult to see in the photos, but I placed a damp course (waterproof membrane) between each frame and the wooden floor.
I managed to get all the wall frames stood up before the end of the day.


The roof frame is too heavy for me to manage by myself so next weekend I’ll get a friend over to help with lifting it in place.
The beauty of steel framing is that as long as the floor is level (which took me hours to achieve) and the frames have diagonal braces in them keeping them square, everything goes together perfectly level.
I’ve ordered some corrugated zincalume for the roof, it should arrive this week. I’ll also pick up the plywood for the walls. I’m going to use 9mm plywood. I’ve calculated I’ll need roughly 14 sheets of treated and 10 sheets of untreated. I’ll probably get one extra of each for contingency.

